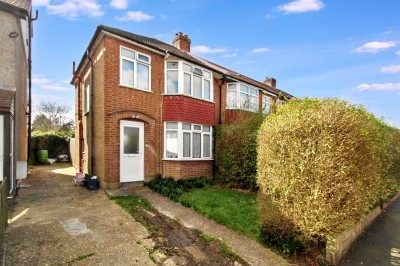Sutton Court Road, Uxbridge, UB10
Guide Price £475,000 - Freehold
- Three bedroom house
- End of terrace
- No onward chain
- Potential to extend (S.T.P)
- Oak Farm location
- 16.5ft living room
- 16.5ft kitchen/diner
- Private rear garden
Nestled on the popular Sutton Court Road in the heart of Hillingdon, this three-bedroom end of terrace property presents an excellent opportunity for buyers seeking to modernize and create their ideal home. While the property is in need of some updating, it offers a fantastic foundation with spacious rooms and plenty of potential to add value.
The ground floor features a welcoming living area, ideal for both relaxation and entertaining, with a separate kitchen awaiting your personal touch. Upstairs, you’ll find three well-proportioned bedrooms, offering ample space for families or individuals looking to grow. The family bathroom, though in need of modernization, provides a practical layout to work with.
Externally, the property benefits from a private rear garden, offering a tranquil space for outdoor activities or future landscaping projects. The front of the property offers off street parking, adding to the convenience of this location.
Sutton Court Road is a sought-after address in Hillingdon, known for its proximity to local amenities, excellent schools, and transport links, including Hillingdon Station which offers direct access to the Metropolitan and Piccadilly lines.
This property is an ideal choice for those looking to put their own stamp on a home, with the scope to modernize and personalize to suit their tastes. Don't miss the chance to make this property your own – arrange a viewing today!
Details
Reception [16' 5" x 12' 8" (5.00m x 3.86m)]
Front aspect double glazed bay window, radiator, stairs to;
Kitchen/Diner [16' 5" x 11' 0" (5.00m x 3.35m)]
Rear aspect double glazed window, french doors, kitchen area with range of base level wall mounted units, sink with drainer, gas point for hob and cooker, space for fridge freezer, plumbing for washing machine.
Landing
Doors to;
Bedroom 1 [12' 8" x 10' 6" (3.86m x 3.20m)]
Front aspect double glazed bay window, radiator, integrated wardrobe.
Bedroom 2 [11' 0" x 10' 2" (3.35m x 3.10m)]
Rear aspect double glazed window, radiator, storage cupboard.
Bedroom 3 [7' 4" x 5' 11" (2.24m x 1.80m)]
Front aspect double glazed window, radiator.
Bathroom
Rear aspect double glazed window, bath with shower attachment, w.c, wash hand basin.
House
Nestled on the popular Sutton Court Road in the heart of Hillingdon, this three-bedroom property presents an excellent opportunity for buyers seeking to modernize and create their ideal home.Ref: 840a516c-2e80-4ede-a218-cf1a21a86b07




